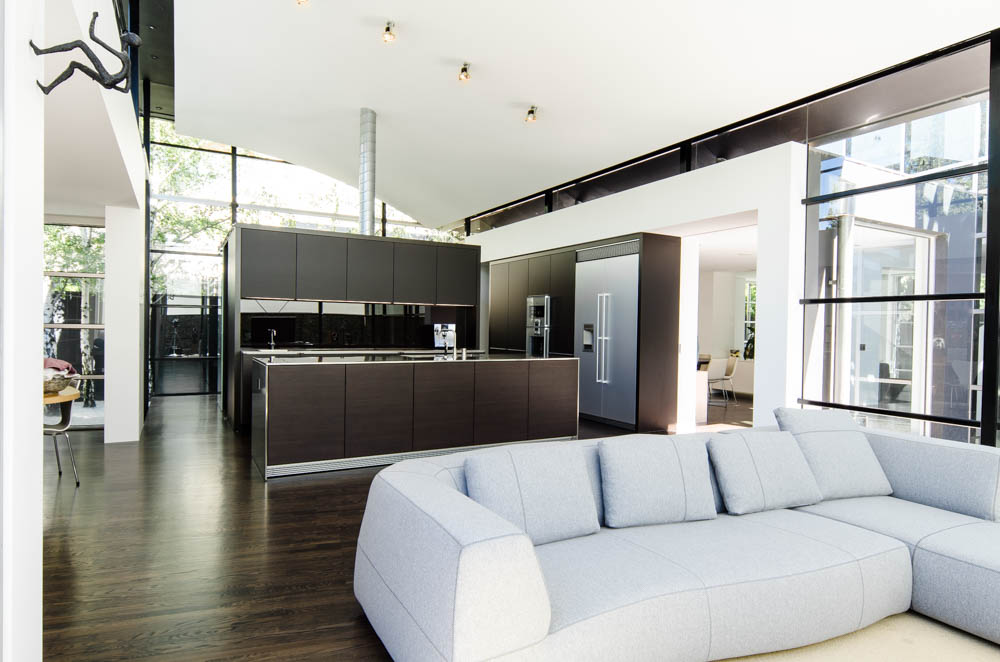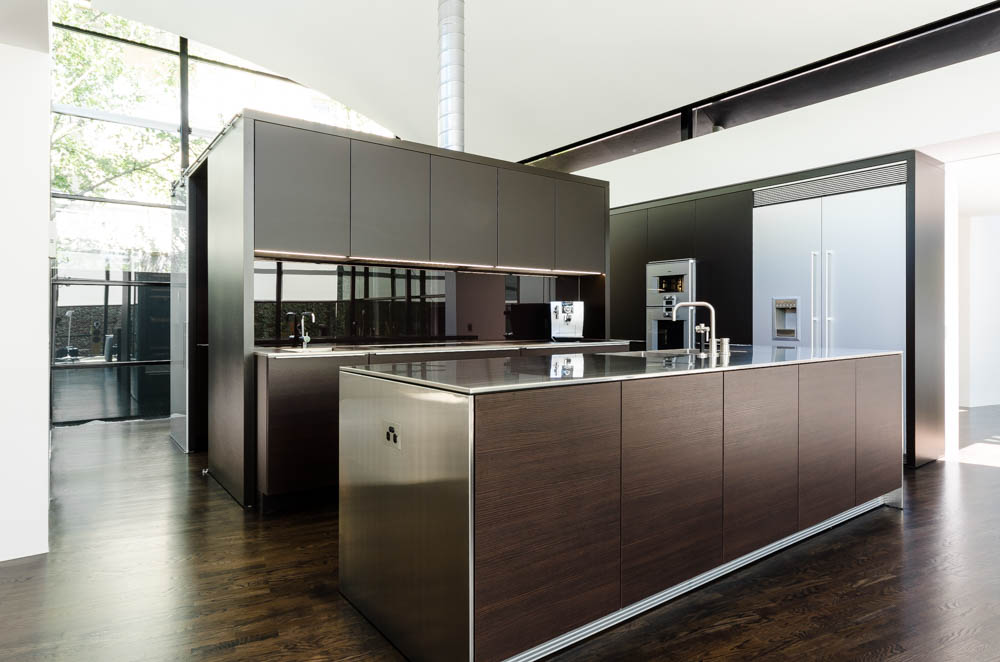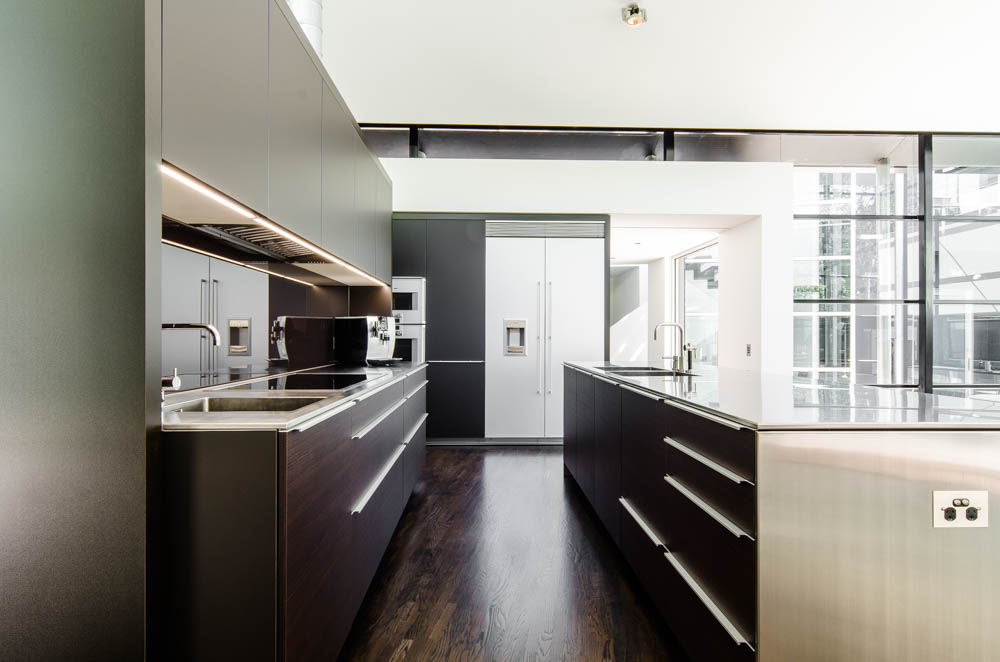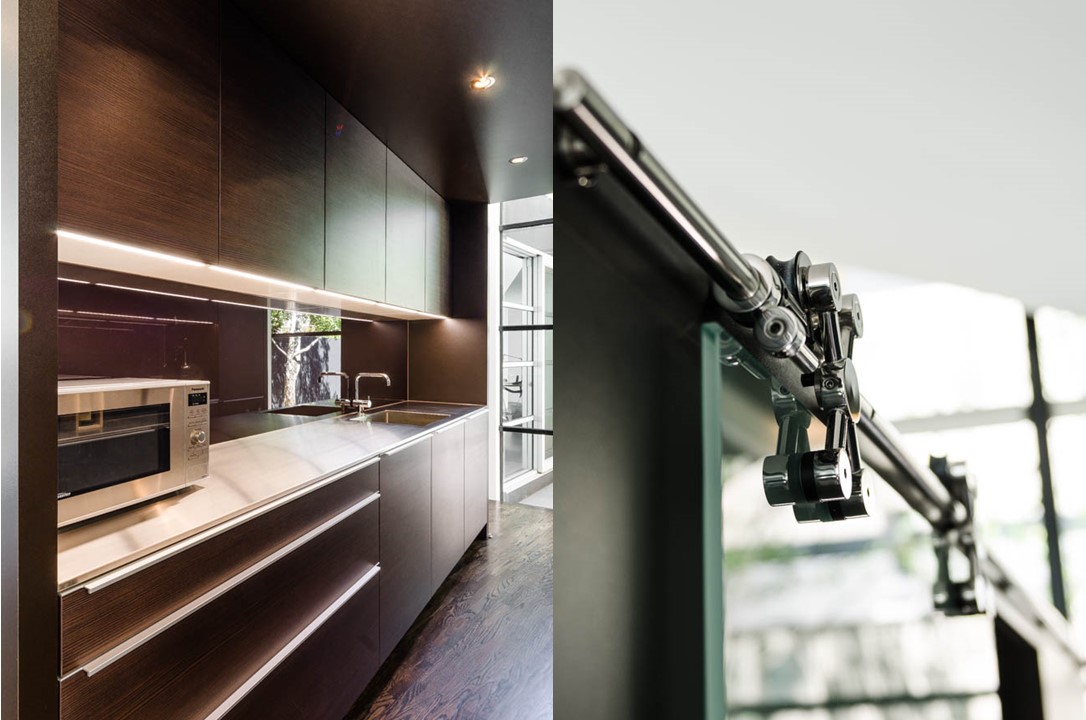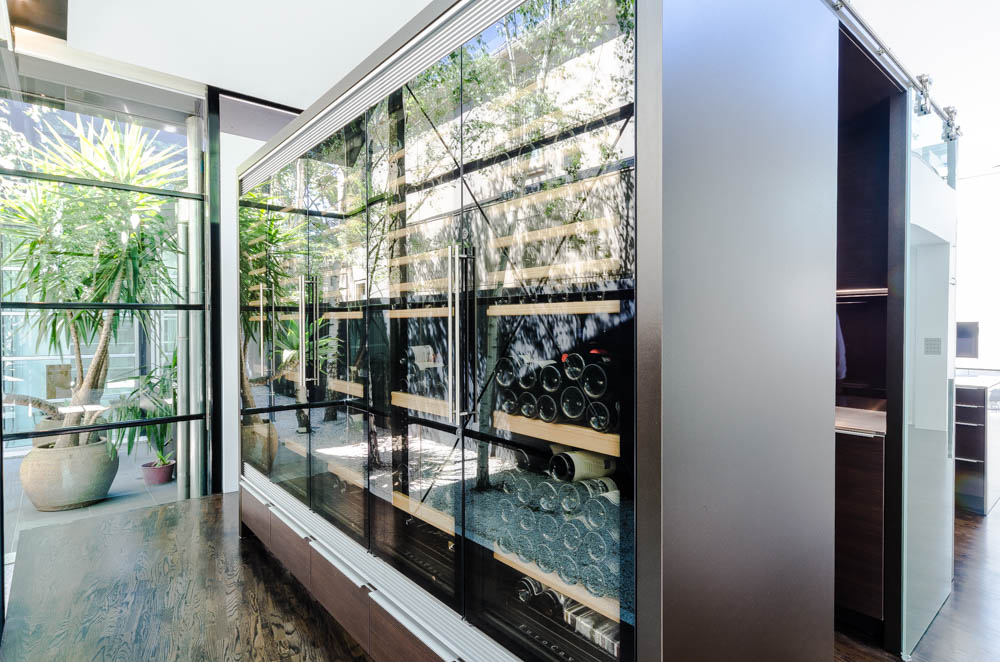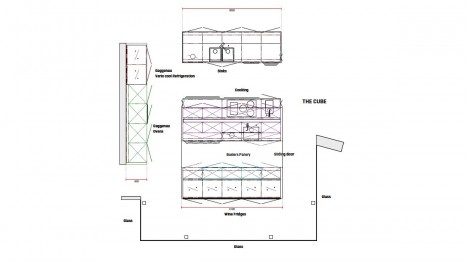The concept revolves around a 3m x 3m x 2.5m cube which is flanked by tall cabinetry housing our stunning Gaggenau ovens, Variocool fridge and freezer. The Butler’s Kitchen is inside the cube with sliding glass doors on each side so it can be hidden away. At the front is the main cooktop bench with a free-standing island bench. The rear of the cube conceals five integrated glass wine fridges.
We have used a subtle combination of Poggenpohl Lacquer in Terra and in Pine Terra which is a ‘veneer’ laminate. Slick 12mm Stainless Steel with integrated sinks has been used on all benchtops and as a cladding to the sides of the island bench. We provided a Sirius rangehood with external motor for silent extraction of food vapours. An exposed metal spiral duct connects the rangehood to the outside world and adds a hint of industrial influence to this modern house.
