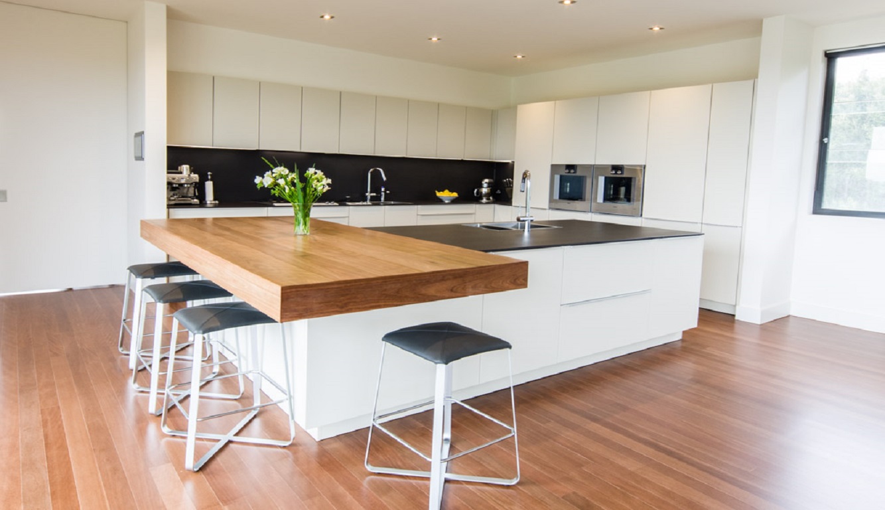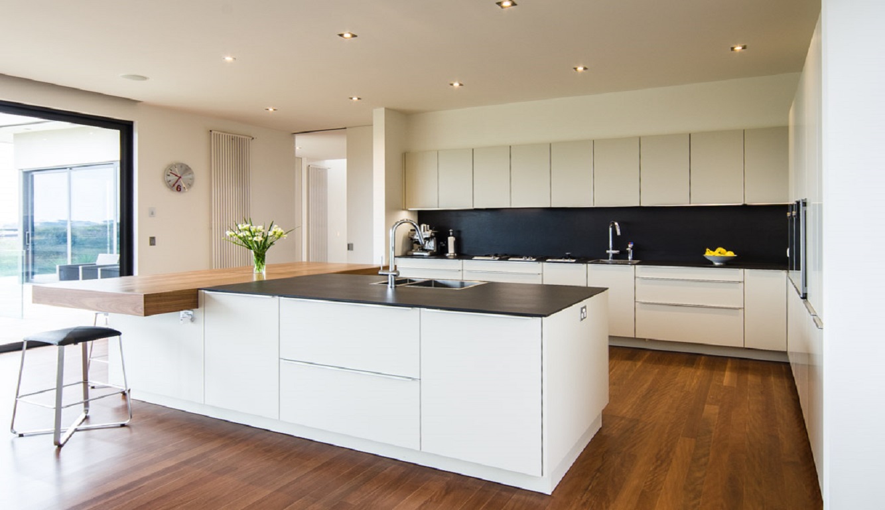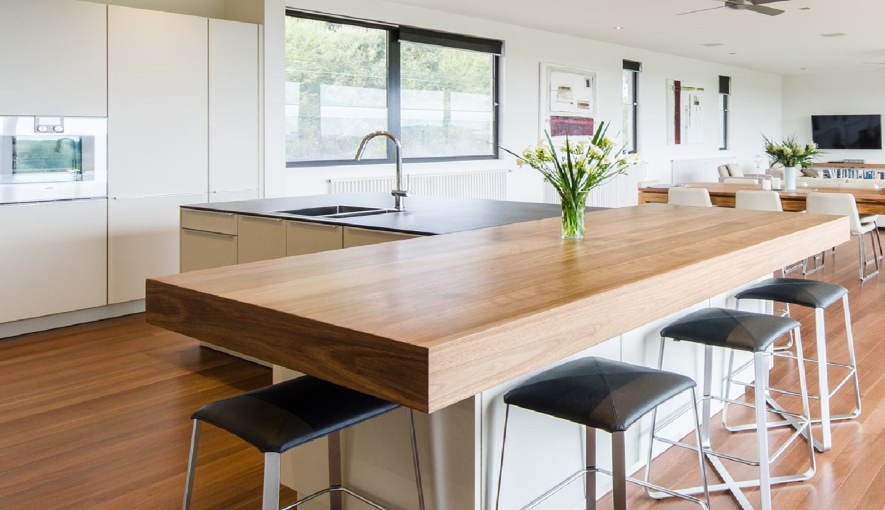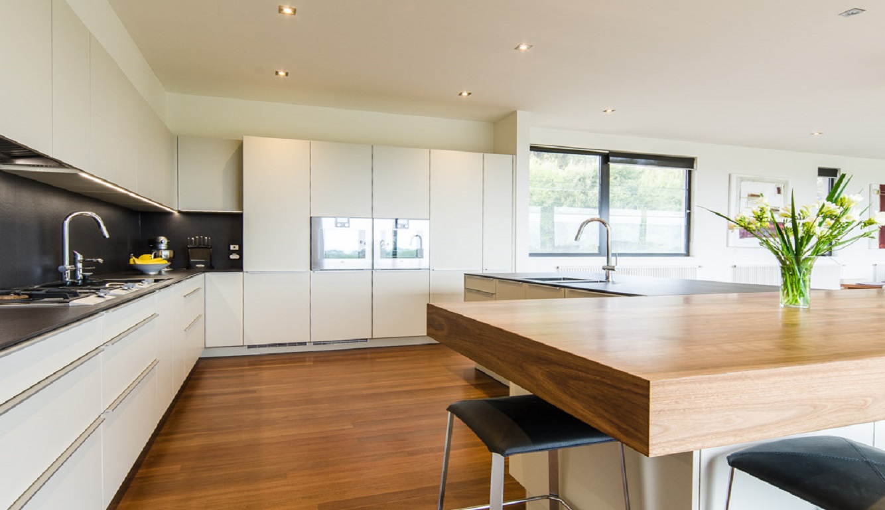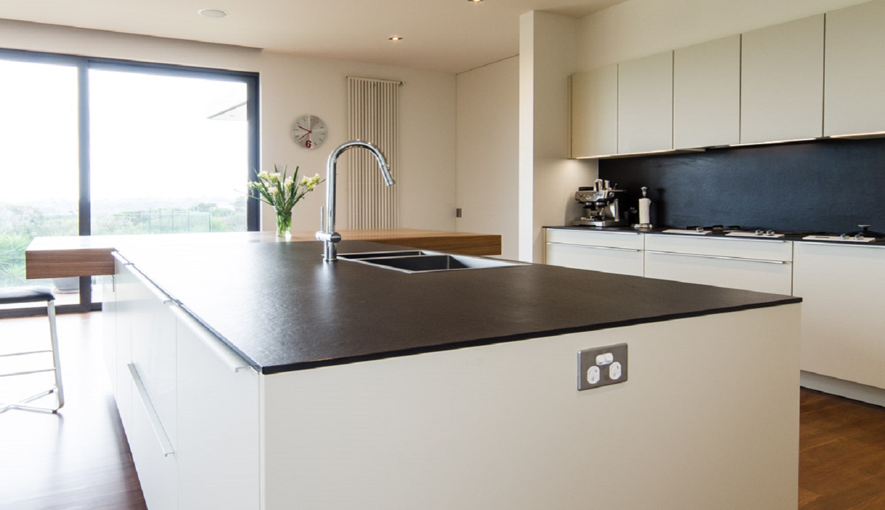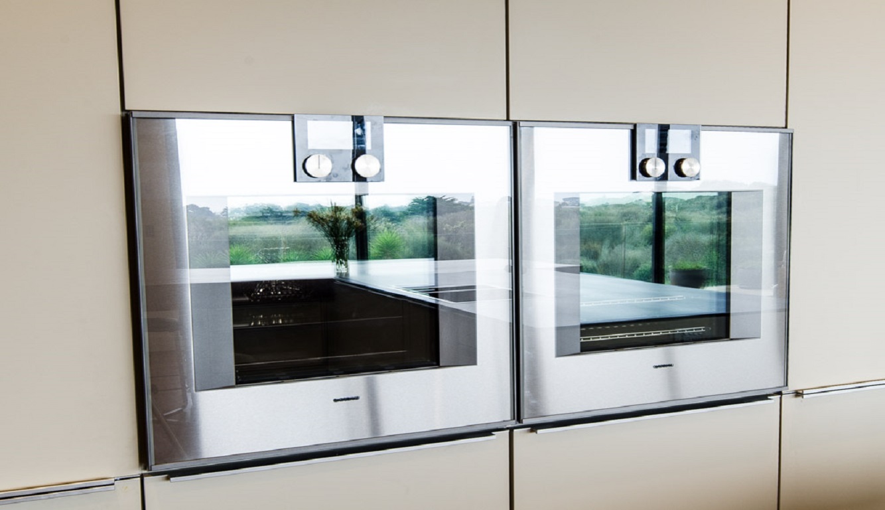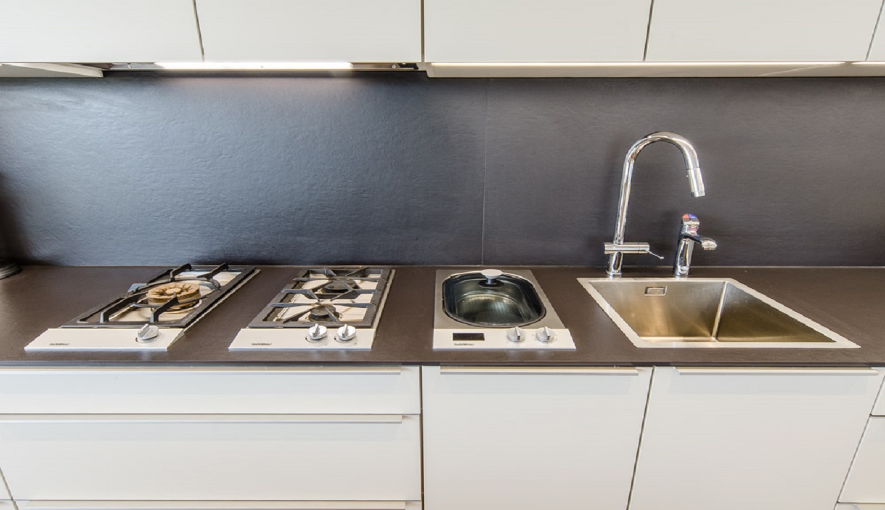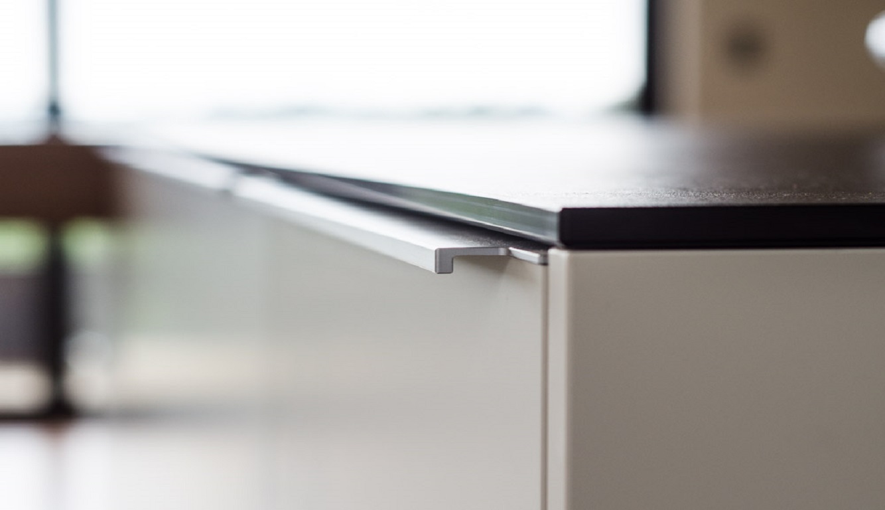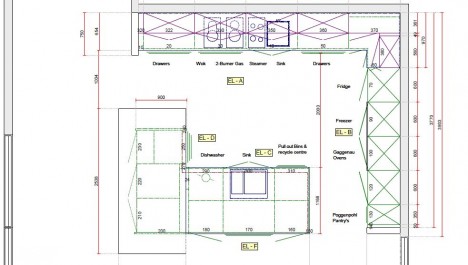The design team presented three options which all solved the problem. Initially the clients leaned towards Plan A which offered a large Butler’s Pantry along the back wall of the room by pulling the kitchen forward by 1800mm. To our designers this option made the most efficient use of the space and was the best answer to the brief but discussions between the client and their family soon led us to a different plan.
At our next meeting the client was armed with much more confidence and direction for this new ‘family’ kitchen. It was not to be a show-pony but rather a place for their family to gather on weekends and holidays. There are three generations of family all enjoying this magnificent beach-side home with its views, swimming pool and (rather competitive) cricket matches on the lawn.
The design team went back to the drawing board and came up with a refinement of concept plan C which became the perfect solution. We used Poggenpohl Matt Lacquer in Sand colour combined with contrasting dark benchtop. The main kitchen runs in an L-shape with the ovens, fridges and pantry all at one end and the cooktops along the other leg.
The “Battle-Axe” shaped island bench was the breakthrough which ticked all the boxes and allowed this design to become reality. The large timber bench added presence to the room and created a central platform for family to gather on all sides. To accentuate the timber bench we used 12mm Dekton as the work surface which will take everything the family can throw at it.
For cooking we have used a Gaggenau Wok, Two-Burner Gas Cooktop and Multi-Function Steamer combined with twin Gaggenau 400 series ovens. Refrigeration is Integrated Liebherr fridge and freezer and the range hood we supplied is Sirius. The dishwasher is Gaggenau with touch-open door and time-light. The main sink is Abey Cubo which we surface-mounted to protect the edges of the bench. Notice the second Abey sink and Gessi tap next to the in-bench steamer for easy filling and cooking. This sink also houses our Zip tap which offers instant boiling, chilled, and sparkling water.
Five Team7 Barstools complete this stunning Poggenpohl kitchen which was an absolute pleasure to produce for this beautiful family.
